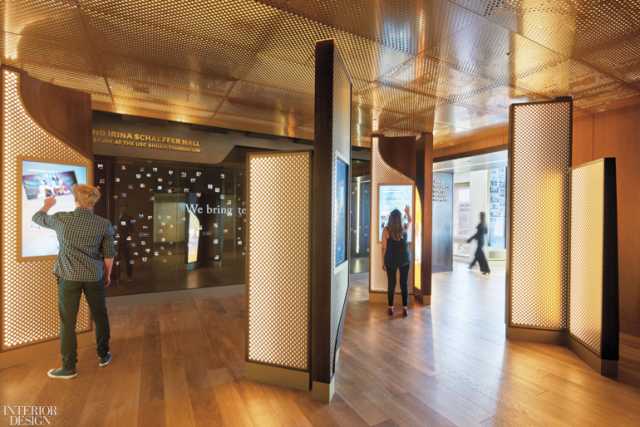Architecture and design of USC Shoah Foundation headquarters bring spotlight to Institute’s work

USC Shoah Foundation’s state-of-the-art new global headquarters on the fourth floor of Leavey Library is the focus of an extensive piece in this month’s edition of Interior Design magazine.
Noting the space’s “tranquil, light-filled atmosphere” -- and its calming effect in a work environment that delves into human trauma -- author Edie Cohen writes that the overall tone of the design evokes hope and positivity.
“We were able to avoid genocide tropes,” says Hagy Belzberg, whose award-winning firm Belzberg Architects designed the space, and whose own father fled Poland to escape the Nazis. “There is no manipulated emotional response.”
The piece in Interior Design marks the second time the Institute’s new digs have been spotlighted by a premier publication in the industry. It was featured this past March in Architectural Record, which was established in 1891 and is widely considered the outlet of record for the architectural industry.
“The elevator doors open directly into a soothing atmosphere, distinct from the existing library beneath,” writes Sarah Amelar for the Architectural Record. “The lighting is subdued, sobering, filtered overhead through amber metal mesh. A forest of pillars— digital kiosks—invites individuals to explore USCSF’s offerings, as live lectures, or other content, animate a large, interactive back wall.”
Both pieces accentuate the main workspace’s open floor plan, which harbors a cluster of “neighborhoods” that foster collaboration, a kitchen that invites togetherness and slideaway glass walls that enable “town hall” lectures and screenings.
“There’s peacefulness and serene light; nothing is superfluous—everything’s here to meet a need,” said Kim Simon, USC Shoah Foundation’s managing director, in Architectural Record. “That has real integrity, and giving voice to people who have suffered has integrity. It’s rare to match your physical space with your mission. Yet that has been accomplished here.”